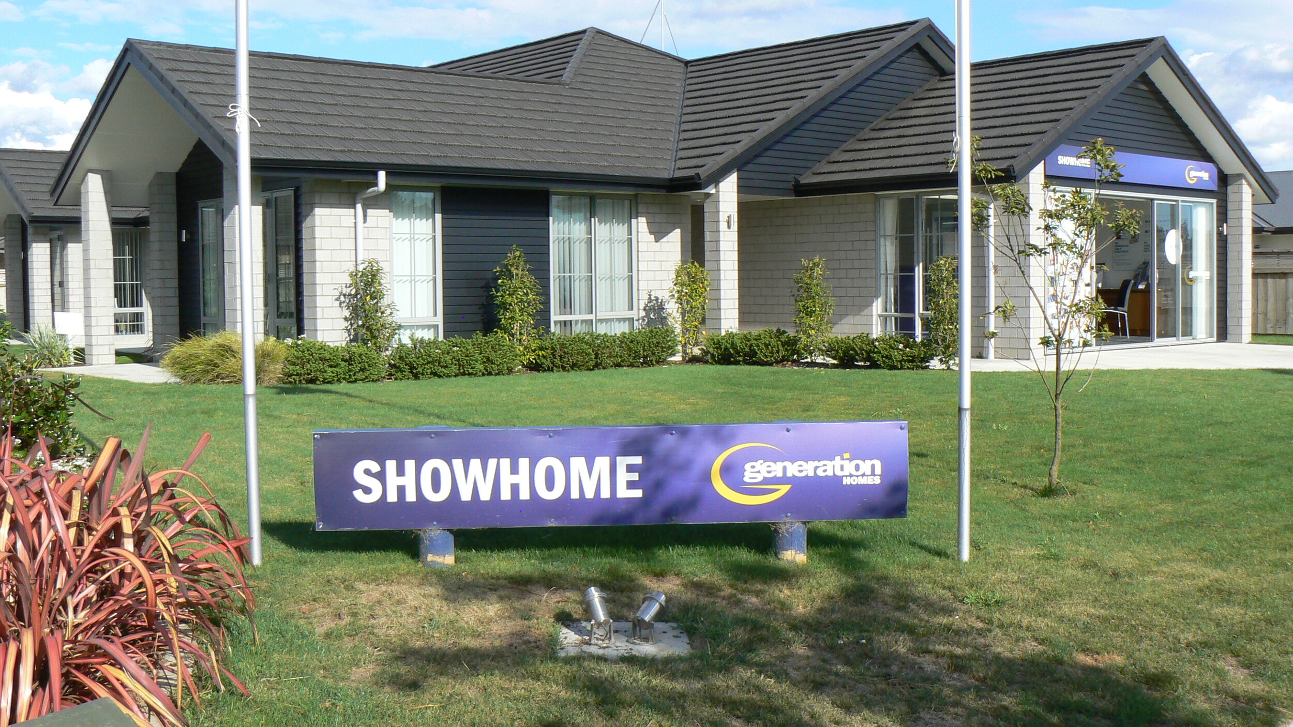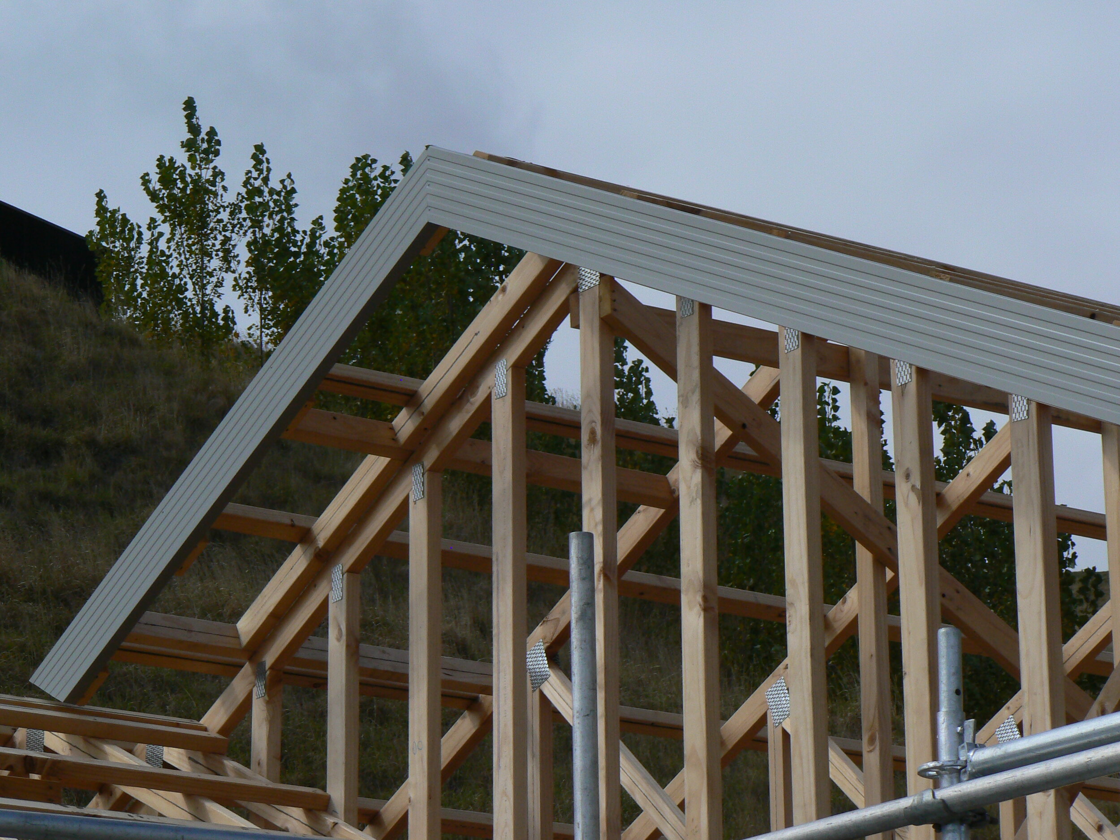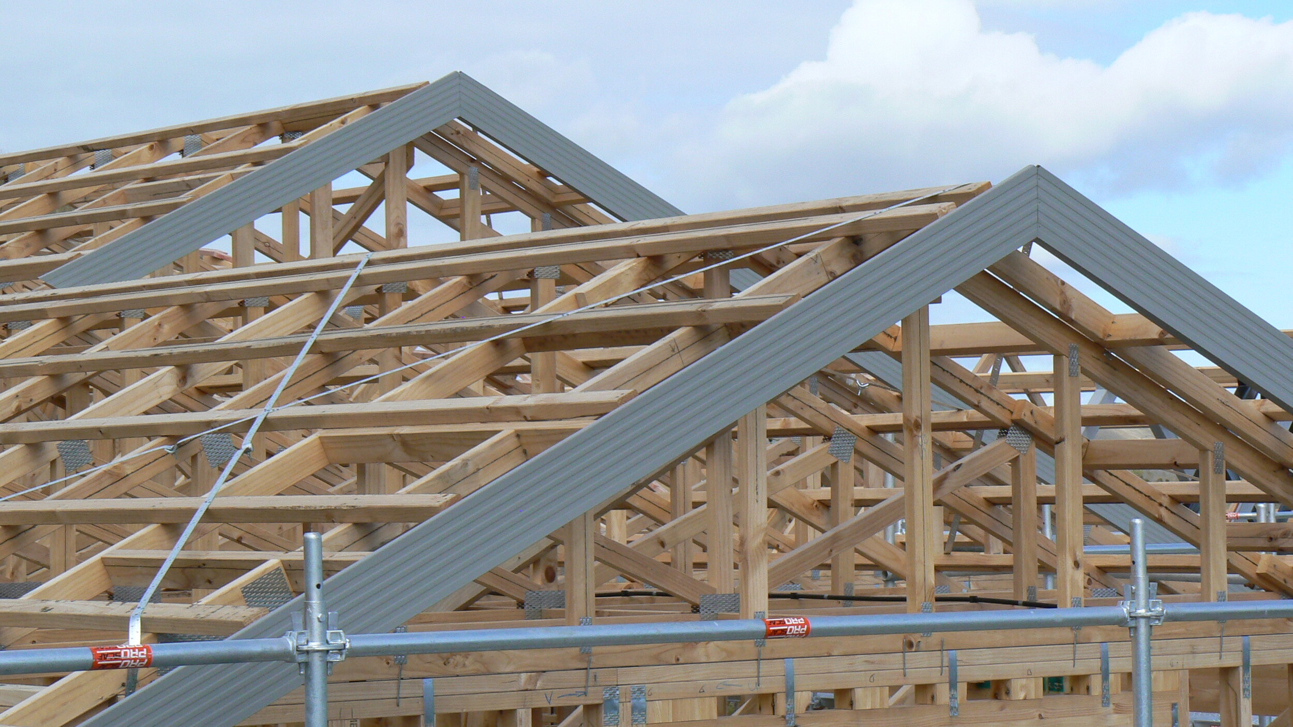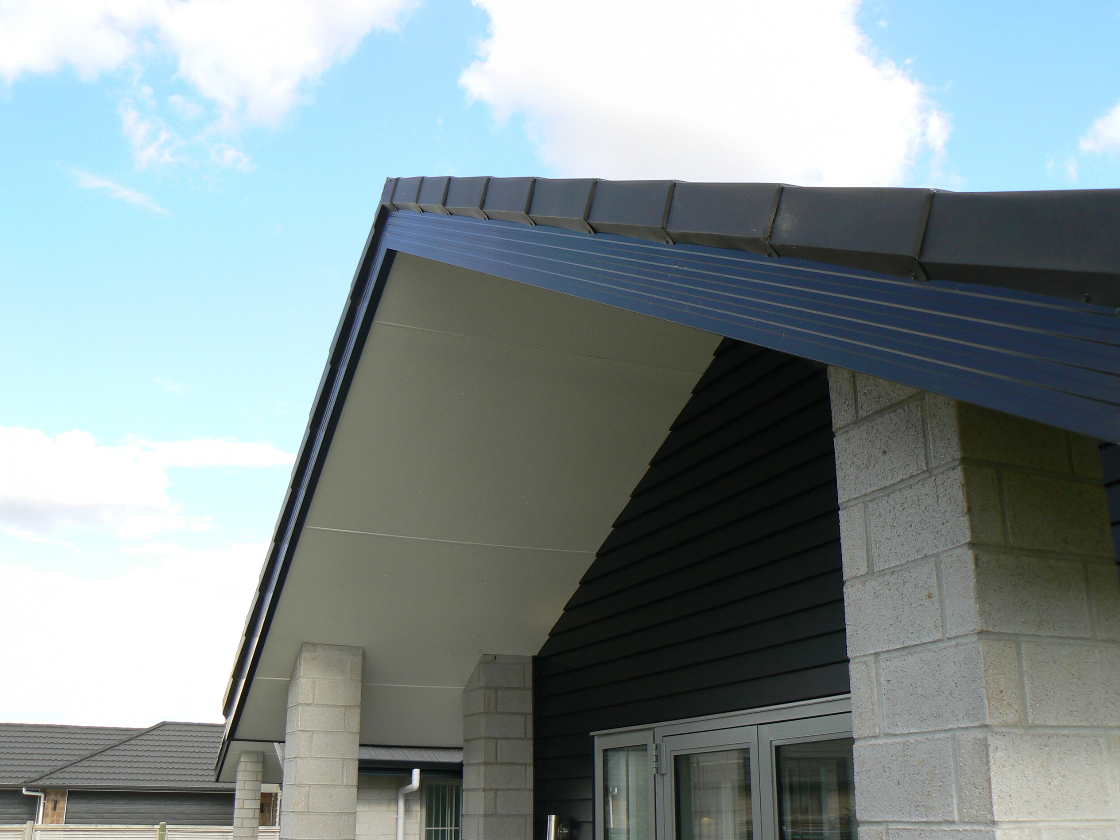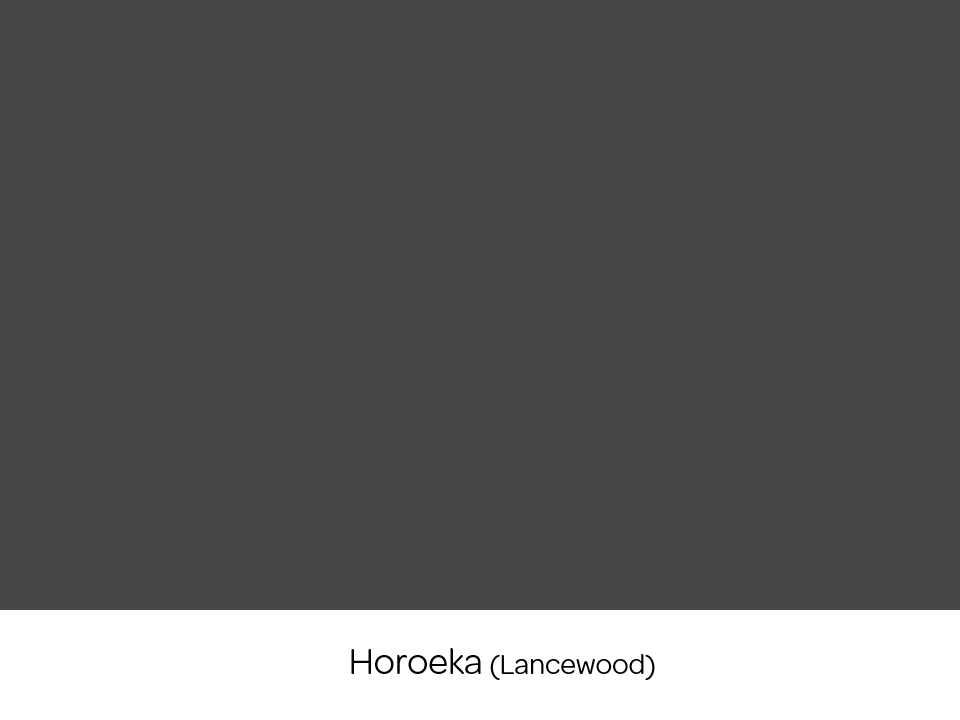
180 R5 – Truss Series Fascia
A uniform and low maintenance fascia design profile.
For a uniform look from your fascia profile
180 R5 fascia will provide a superb, low maintenance finish, with a modern, uniform look to complement your home. 180 R5 fascia can be colour matched to the spouting profile you choose.
Specifier Notes
The additional height will allow most spouting profiles to fit with our 180 R5 panel.
Scroll down to see images of 180 R5 fascia by Continuous on a range of Kiwi homes, along with colour and finish options and downloadable technical files.
Want to know more?
Give us a call:
180 R5 - Image Gallery
180 R5 Fascia Colour & Finish Options
Our 180 R5 fascia is available in the following colour and finish options. (Click for more information.)
CG Range – Colours
The “CG Range” features our most popular 15 colours, all manufactured from New Zealand made, MagnaFlow pre-painted steel. Colour options for the CG Range are shown below.
Please note, colours shown below are as accurate as we can make them via a digital rendering, but actual colours may vary. For exact colour samples, please get in touch with our team.
End Profile Detail
Product Image
Hidden fast-clip bracket
Quick Reference Data
180 R5 Fascia
Finish
Availability
CG Range
Designer Range
Endurance Range
Euro Range
Natural Copper
Material
Availability
MagnaFlow
AlumiGard
Euramax
Copper
Bracket
Material
Galvanised Steel
Brass*
*For Copper Fascia
Corner
Styling
Hand Cut Mitre
Spouting
Options
Chief
Big Chief
Quartz
Cube 125
Halo (all sizes)
Archie 120
Drop Height Calculator - 180 R5 Fascia Panel
To calculate your drop height enter the Roof Pitch and Soffit Width in the appropriate fields.
Metal Roof
Measurement 'A'
Concrete Tile
Measurement 'A'
Metal Roofing - Set Out
Concrete Tile Roofing - Set Out
Technical Information & Downloads
180 R5
Fascia Brochure
Click image to view and download.
180 R5
Fascia Specifications
Click image to view and download.
180 R5 Fascia
Brochure & Specifications
Click image to view and download.
180 R5 Construction & Drop Height Details
Click image to view and download.
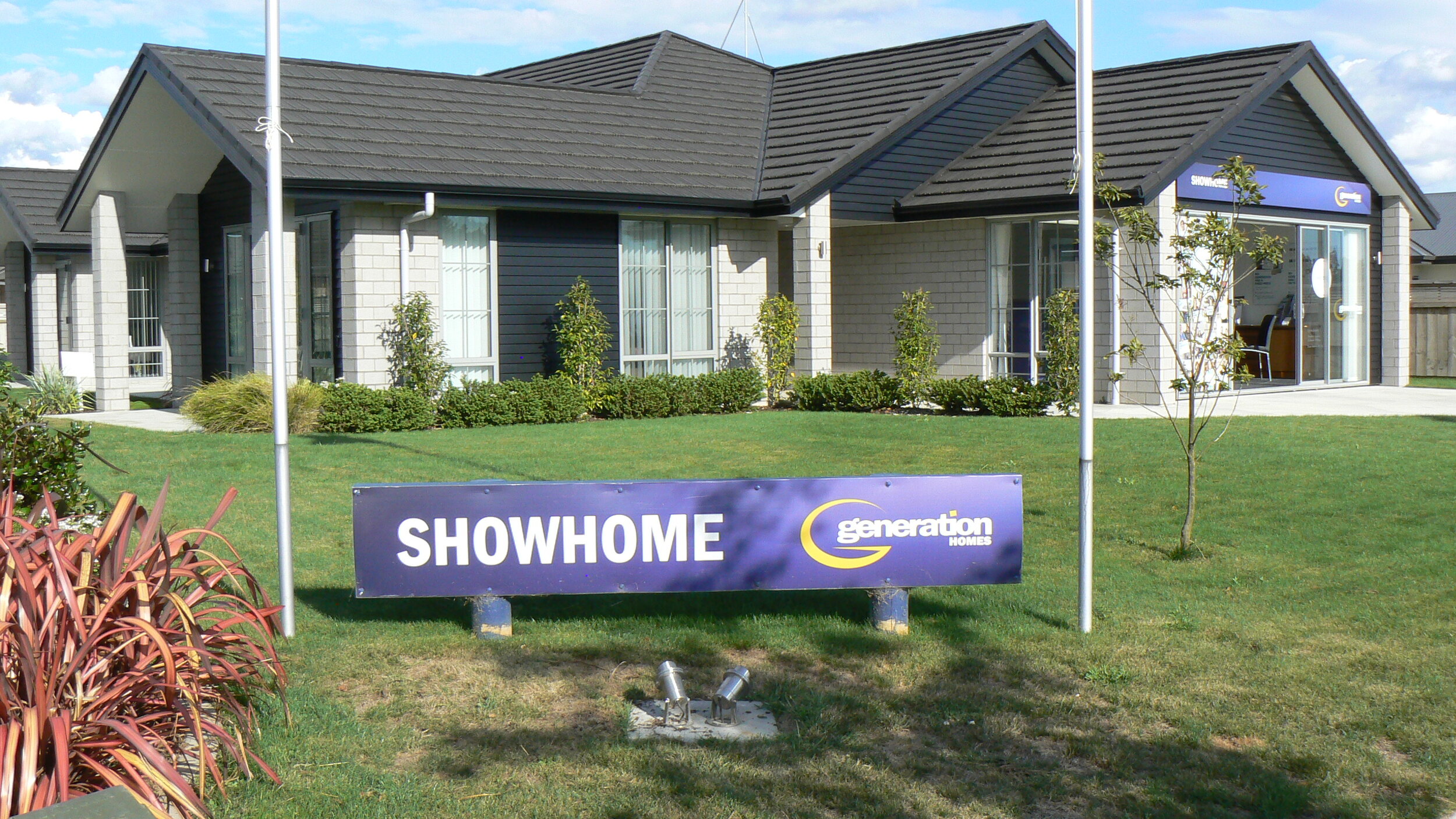
Generation Homes - Showhome.
— Waikato





